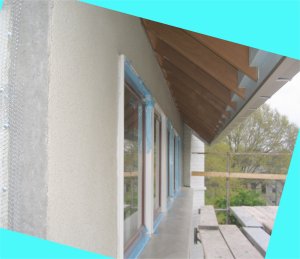 |
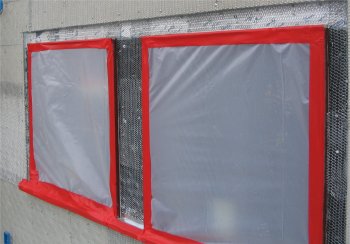 . . |
A view of the top floor addition. Finish is REAL
portland
cement and REAL sand. Color
is "Southern Moss" from La
Habra stucco. |
Sheathing is cut back to allow room for the
insets.
Wood window sills divert water away from the wall.
Framing is metal studs with hardy backer board. |
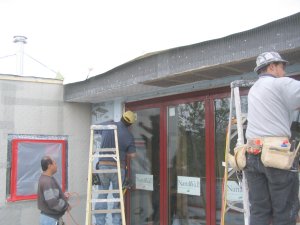 |
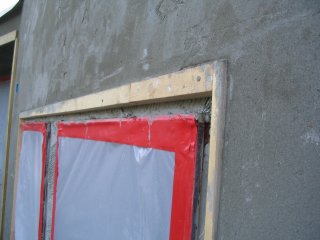 |
| Lathing ceiling. |
Inset is formed with lumber and filled. Lumber is removed and
inside
filled after the wall sets overnight. |
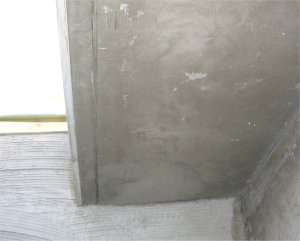 |
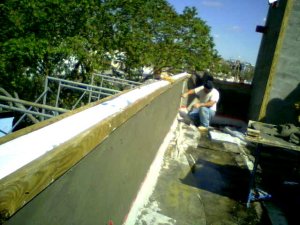 |
| Drip groove is scored in brown coat on ceiling about 3" from
the edge.
This prevents water from running back on ceiling. |
Picture taken with my camera phone. Not too bad.
Knee wall on balcony has wood nailers put on first, to nail the metal
coping to. We put the finish coat on the balcony
already, but I'm saving the dramatic pictures for the next update.
Please
come back. |
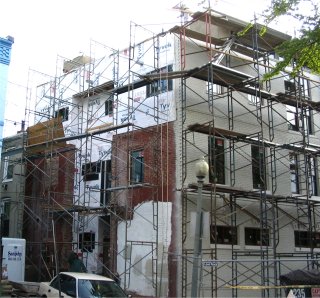 |
Back of building.
We are going to stucco this, too, when it is ready.
|

 .
.



