Mrs. Cheng's house
A remodeling project in
McLean, VA
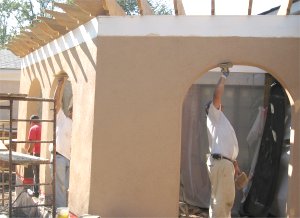 |
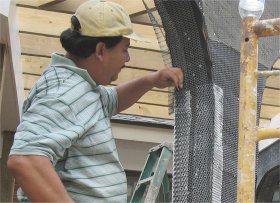 |
| Inside of arches, or the "gut", is finished last. Stucco
and arches go together. |
Arches lathed with self-furring lath. Corners
are reinforced with "cornerite", or pre formed
strips of metal lath. They make a metal corner bead for this.
he beads sold here on the east coast are really made for interior work
and rust and rot. |
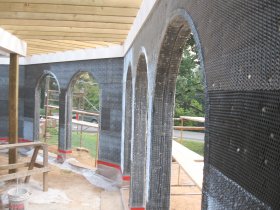 |
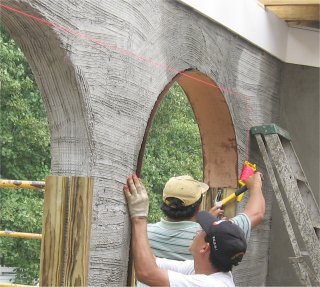 |
| Lath finished, bricks at base covered up. |
Arches are stripped. Straight areas are stripped using one
by fours, set with a string line. All ar set the same height. Top is stripped
with a strip of masonite cut to the wall thickness. Note the string line
used to straighten the arch. |
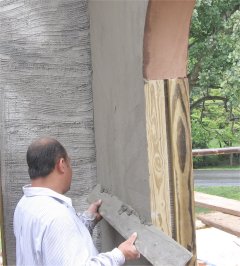 |
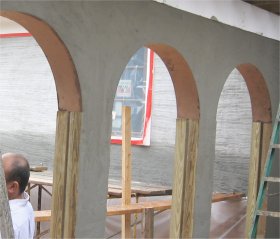 |
| Brown coat is rodded off and inside corner straightened. |
Wall is straight. The arches are a uniform height
and thickness. The spring line, or where the straight meets the round,
is all the same height. |
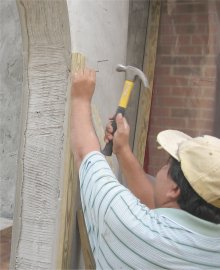 |
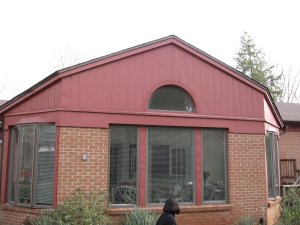 |
| After wall sets up, strips are removed and set on wall to fill in the
middle of the column. |
Arched window opening before siding is torn
off gable. |
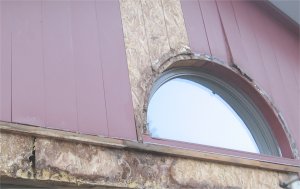 |
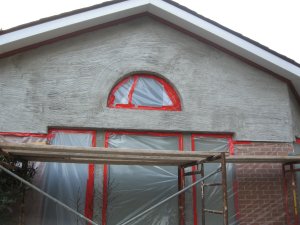 |
OSB sheathing has rot because the aluminum siding was put on backwards.
They started from the top instead of the bottom, allowing water to
run into joints.
We replaced the rotted OSB and continued on. |
Lath and scratch coat on gable. |
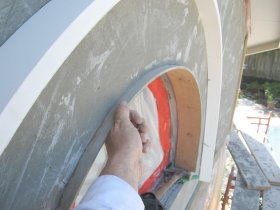 |
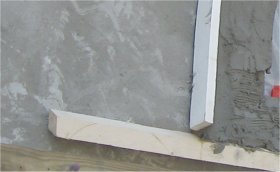 |
| Masonite is set on arch, and brown coat applied. After the brown coat
set up, I pulled the masonite out 3/4", or the thickness or the bottom
of my surround. A 2-1/2" wide piece of pvc trim is tacked on to form the
top. |
Form on the bottom of the window is cut at an angle with a table saw,
creating an angled drip edge. Here form is filled. |
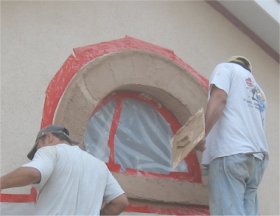 |
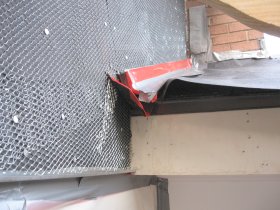 |
| Finish coat is applied to surround using the same color,
3 times the strength. |
We put a new counter flashing and kick-out flashing over the step flashing
on the roof.
The roof is covered with tar paper, taped down to prevent sliding.
Tar paper works good to cover roofs to keep mortar off. Readers have
written to ask how to get mortar off off shingle roofs. The truth
is, portland cement mortar doesn't come off of roofs. |
| The other gables have the siding
torn off and stuccoed to match. |
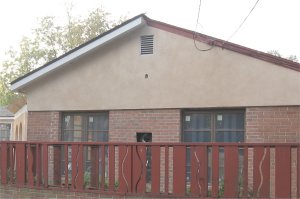 |














