Pebble dash stucco replaced
Paeonian Springs, Virginia
Here's how we did it :
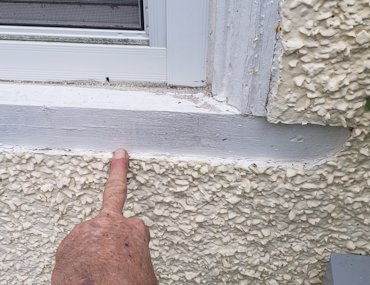
Original 1901 house was wood clapboard, and was stuccoed in the 1930's. Stucco is out past the window sills.
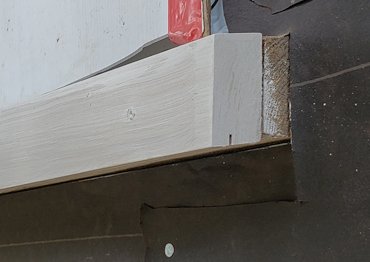
Sill extensions are added on. Note the drip groove on the bottom of the sill.
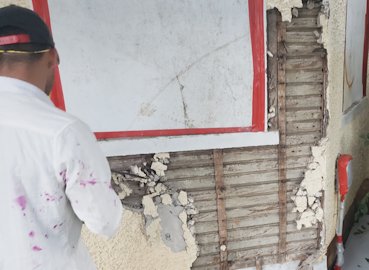
Stucco stripped off. The original clapboard wasn't in bad shape. The reason the stucco failed is that interior lath was used.
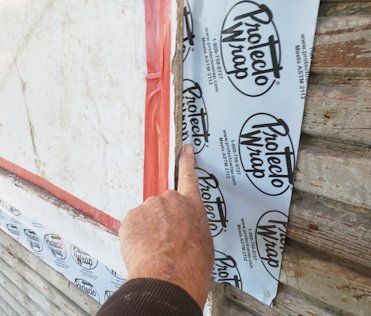
Back of the window trim is sealed by folding over Protecto-Wrap. Sealing the windows after the stucco is done doesn't
work.
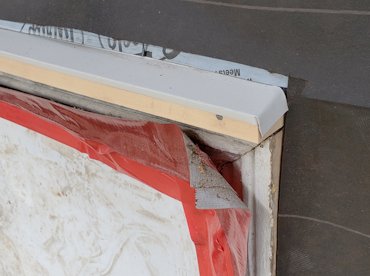
Flashing is put over window, overlapped with Protecto-Wrap, and then tar paper..
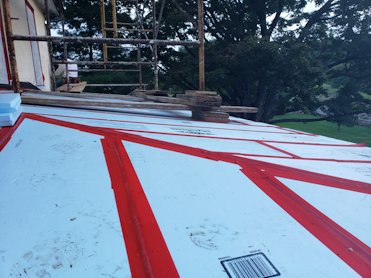
Standing seam metal roof is covered with styrofoam. We used score-board. Foam is scored every 16 inches for a good fit in between the roof seams.
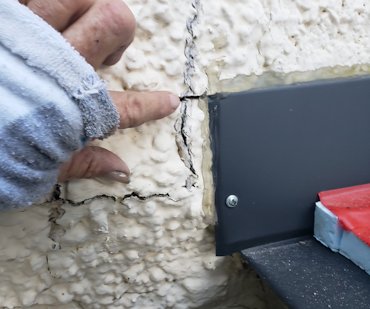
REGLETS DON'T WORK ON STUCCO ! The groove
in the wall is called a reglet, which allows the flashing to be bent into the wall. This works good on masonry, but not stucco.
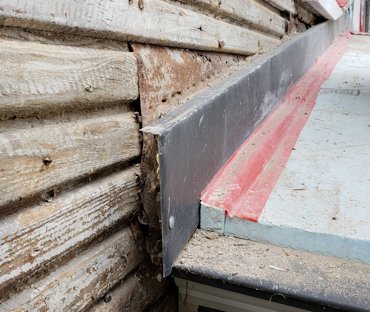
Stucco stripped off exposing the counter flashing. Note the original 1901 rusty steel flashing behind.
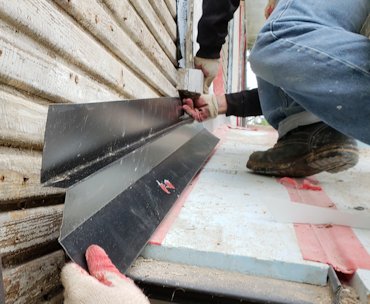
Our typical stucco stop type flashing forms a roof over the reglet flashing.
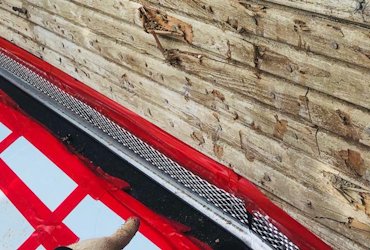
Back of the flashing is sealed with tape and overlapped with plaster stop.
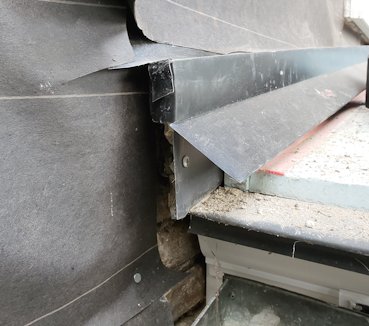
Edges are folded over and the flashing is then overlapped with tar paper. Tell me this will leak and I'll call you a liar.
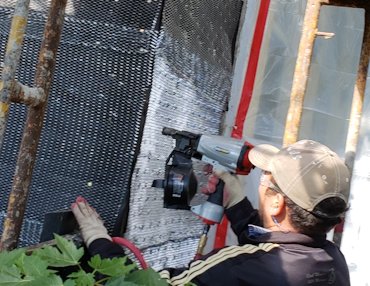
Self furring metal lath is shot on with roofing nails.
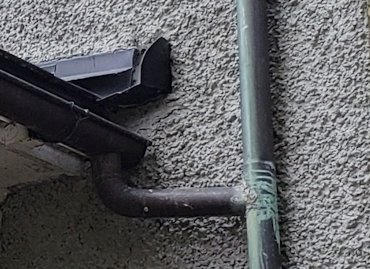
Yet another view of the porch roof shows the kick out flashing that diverts water into the gutter.
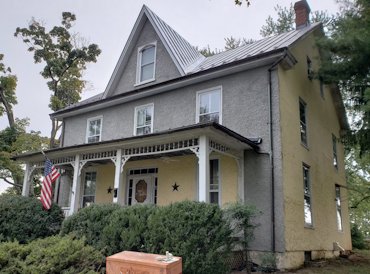
Pebble dash should last a lot longer than eighty years this time.














