1926 Spanish house in Chevy Chase has a second story pop up addition.
Details below.
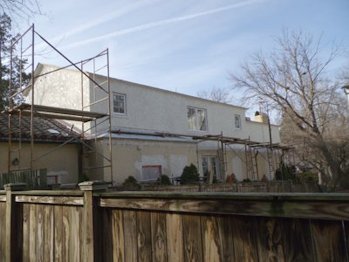
Here is the back side showing the big pop up
addition.
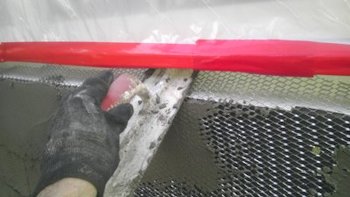
This excellent sill design was by Graham.
He even took the windows out, cut the framing
and reset the windows.
The space under the window allows water to drip
off the drip edge unto the stucco sill below.
Plenty of room is allowed for an angle on our sill.
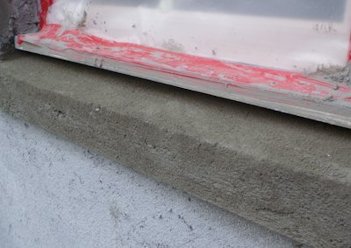
Our stucco sill is formed and filled with mortar.
We have a good angle on the sill for water run off, and a gap allows the drip edge on the bottom of the window to work.
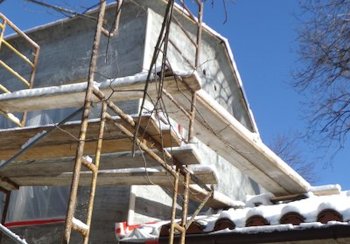
The snow completely stopped us until it melted.
Army sand bags are used on the Spanish tile
roof to cushion the weight of the boards.
This prevents breaking the tiles. Roof tiles break real easy when it is wet and cold out.
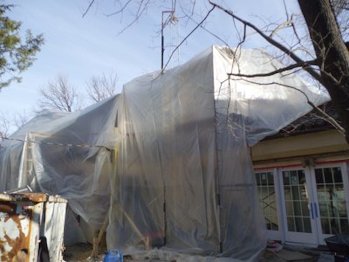
We built a heat tent to keep going in freezing weather. It is a good idea to build a tent before it snows, to keep the scaffold boards dry, but we didn't expect this much snow.
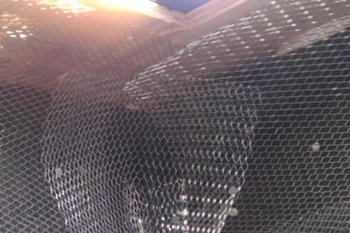
The cove at the top is done using metal lath and
filling in with SOLID cement mortar, just like the old house.
Metal lath is attached to the top using 5/8 inch screws to prevent puncturing the membrane.
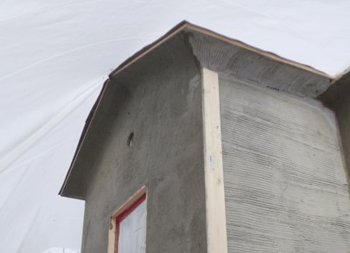
The wall and the cove are filled in.
This is life under the big tent, like they say in the circus.
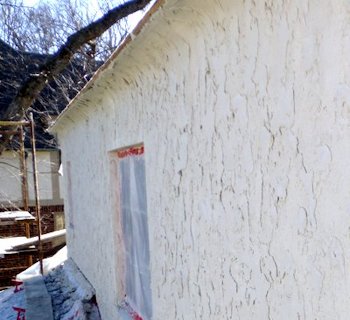
A view of the finished wall showing the cove.
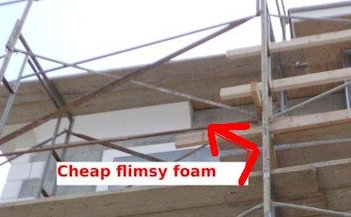
I took this picture in a high end neighborhood in Washington, DC. It would humiliate me to be seen
putting on foam for a cove. The competition puts on foam because it is fast, cheap and low skilled.
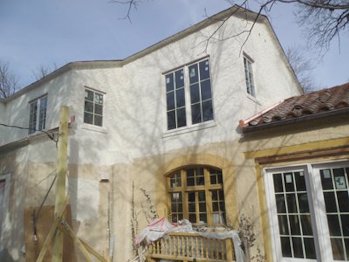
A view our finished product. No flimsy foam here. This 90 year old house should still be in good shape in another 90 years.
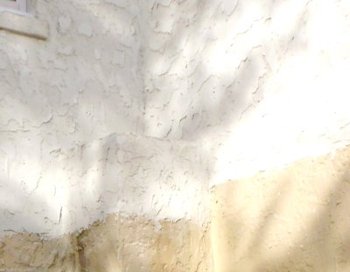
What is a Spanish house without a pot shelf ?
Old unused chimney is blocked off and extended
to match the other pot shelves.
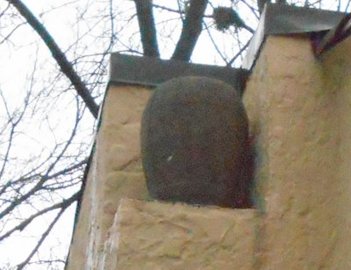
An original pot on one of the original shelves.