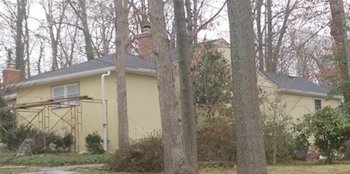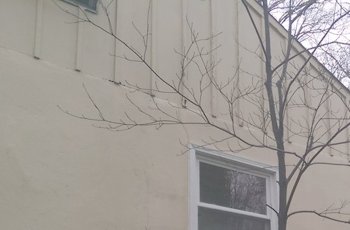 |
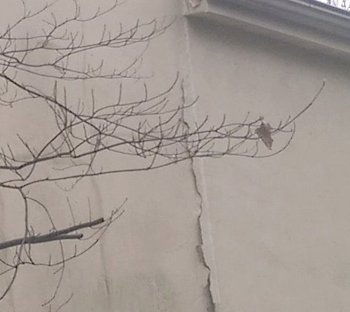
|
The reason for the stucco failure is that
the stucco projected out past the wood siding at the
top. |
An old addition didn't line up with the house,
and wasn't tied into the building. Someone
covered this jig and jog by slopping a glob
of mortar on it from time to time.. |
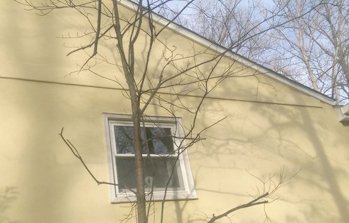 |
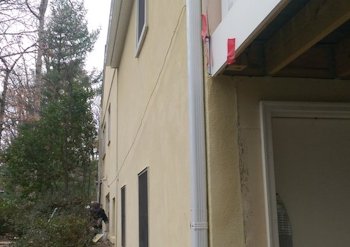
|
We put metal
flashing over the joint before putting
on metal lath.
The difference between the top and bottom was hidden
by using a decorative band. |
The jig and
jog was hidden using a decorative column.
The finished wall sure looks straight. |
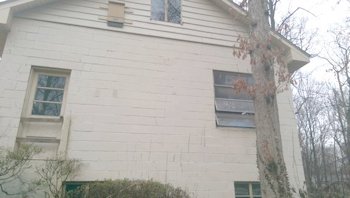 |
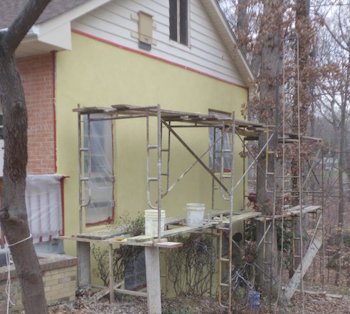 |
BEFORE: The painted block
garage is stuccoed to match.
|
AFTER: Stucco matches the house |
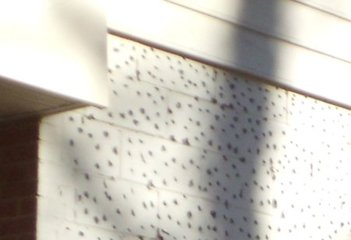 |
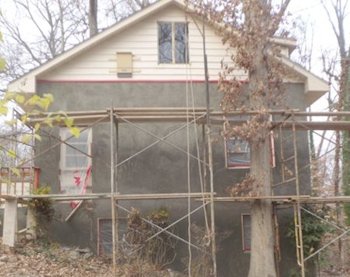 |
The painted blocks are chipped and prepared.
|
|
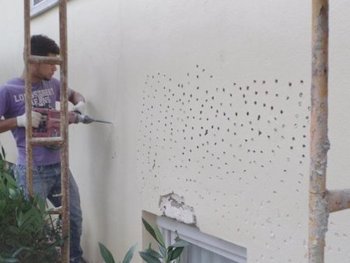
|
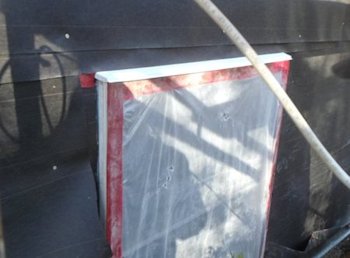
|
The front wall wasn't in terrible shape.
We chipped the old stucco and recoated it using an acrylic
bonding admixture. This isn't a paint on type bonding
agent. Here is how we do it here:
https://www.stucconews.net/questions/question2502.html
|
Where we tore off the old stucco we put on
new flashing overthe windows and two layers of tarpaper. (of course).
|
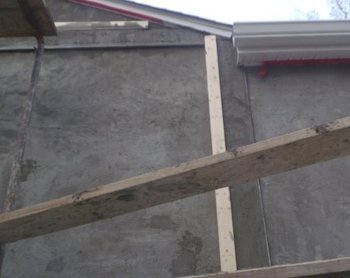
|
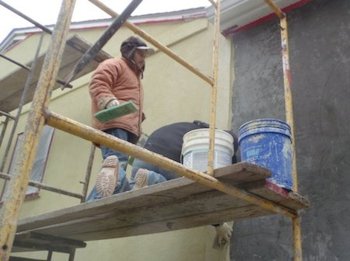
|
The decorative band and the column, or
pilaster, are formed with straight lumber and filled in.
|
A pilaster is a three sided column.
|
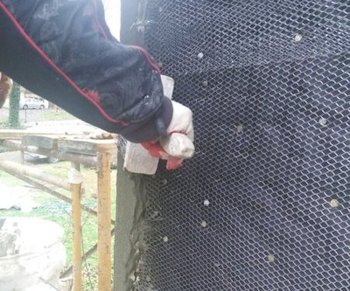
|
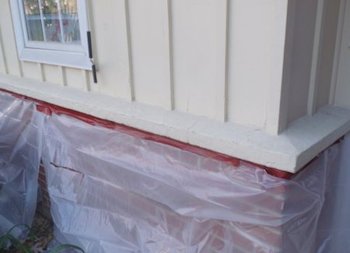
|
The cut edge is coated using a bonding
coat. This is pure flex-con and portland cement, with no sand. This prevents edge
cracking at the joint:
https://www.stucconews.net/questions/question4403.html
|
This painted concrete ledge was done the same way. I was afraid to chip the ledge and break it up.
|
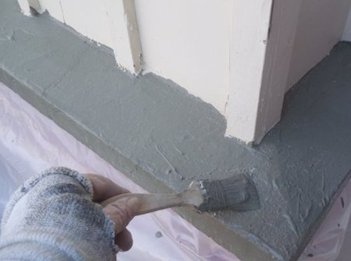
|
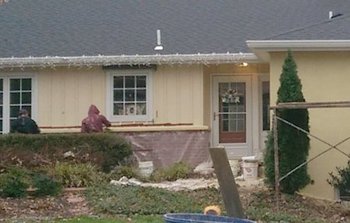
|
Another mystic secret revealed:
I painted the ledge with the same mix of pure flex-con and portland cement, leaving the surface rough.
|
The ledge is finished to match the rest of
the house.
|
















