Pop up stucco addition
in Arlington, Virginia.
Here's how we did it:
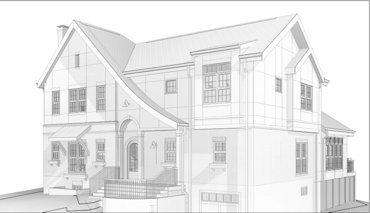
The plans called for control joints every 4 feet or so. The owner saw on my site that I think control joints
are ugly and unnecessary. Control joints didn't exist 60 years ago.
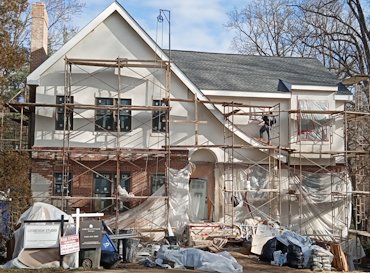
Finishing up the front.
Flashing details:
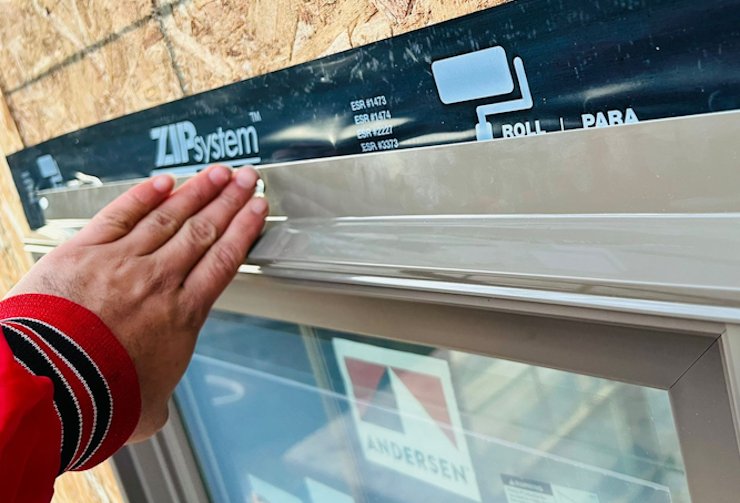
The window manufacturer sent flashing. The flashing is angled down so water runs away from the house.
The window was made level diverting water into the wall. If a window is made for wood trim, and there is no wood trim, it should have flashing put on.
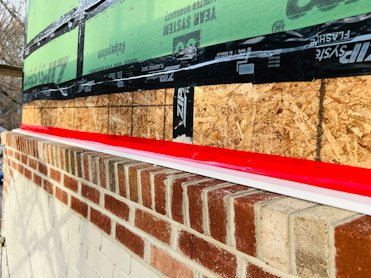
Brick rowlock is angled down about 10o. We put on window cap flashing and taped the flashing to the OSB.
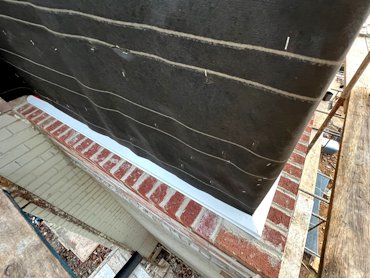
Flashing is then overlapped with tar paper.
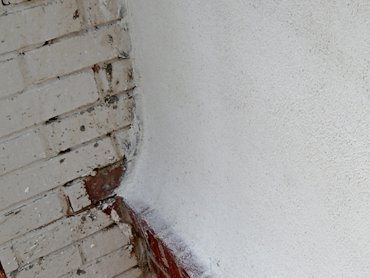
Flashing is covered with lath and mortar. The swoop at the bottom is called a "wash" in stucco lingo.
This method was used on old houses. The swoop deflects the water away from the building and provides a thicker area
to limit water infiltration at the joint. I think it looks cool because you can tell it's real stucco.
Stucco chimney details:
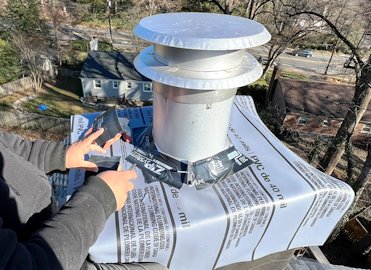
The top of the chimney is covered with a rubber membrane. Membrane is sealed to the flue pipe with protecto wrap.
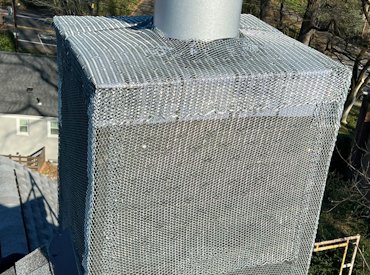
Self furring metal lath is put on the chimney.
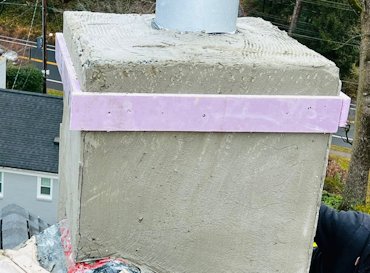
The band at the top is formed out of styrofoam and filled in.
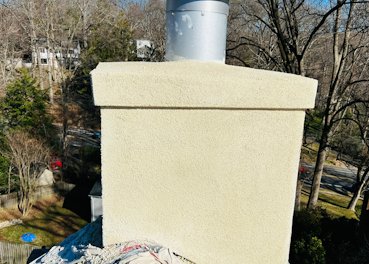
A view of the finished chimney. The top is rounded off for water runoff.
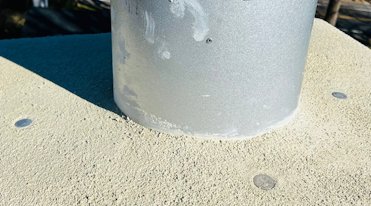
Commemorative quarters are embedded in the top of the chimney.
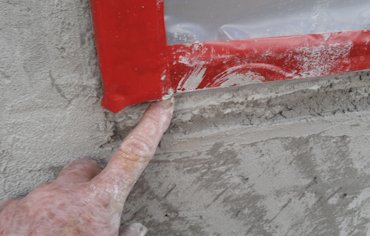
A gap is left below the window. This allows my sill to tuck back behind the drip groove on the window.
REAL stucco sills:
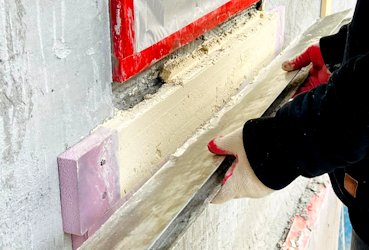
Sills are formed with foam, filled and rodded off straight.
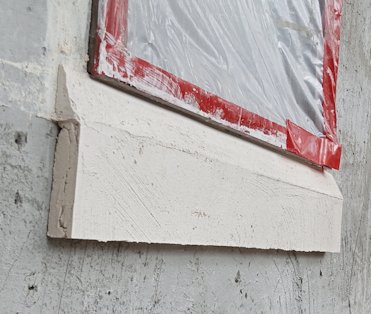
Steep angle was my idea. It is unique.
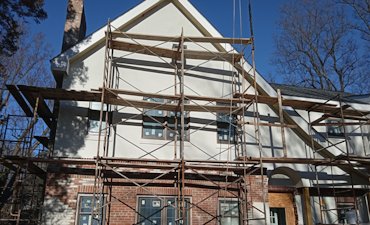
The sills and other details are finished the same oyster white as the wall.
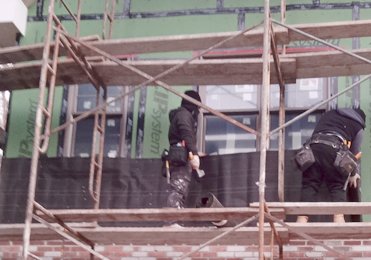
We put on tar paper over the zip wall. Zip wall technically is a vapor barrier, but I want to
make sure this never leaks.
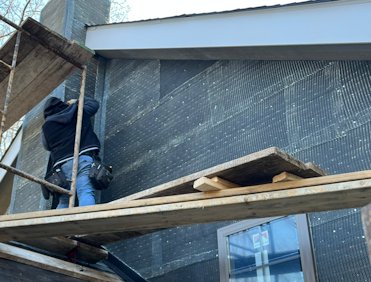
Tar paper and self furring metal lath.
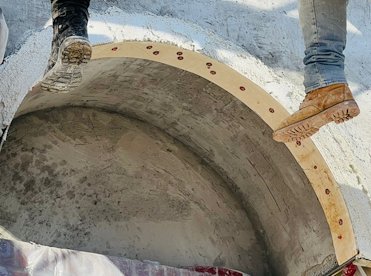
Arch was formed with a strip of 1/4" masonite.
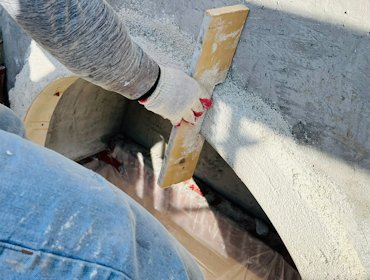
Here is a home-made tool for running the arch.
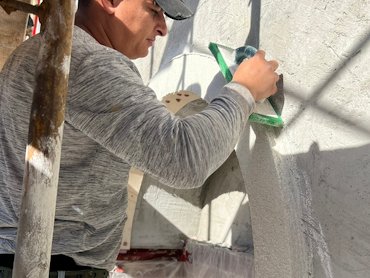
Edge of arch is trued up with a rubber float. This is a REAL stucco detail and not cheap foam like they
put on new houses.
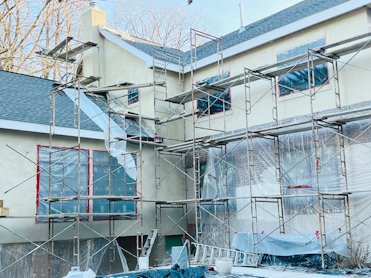
A view of the back.
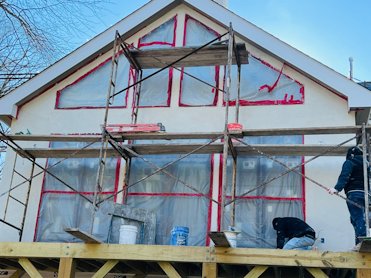
Finishing up.





















