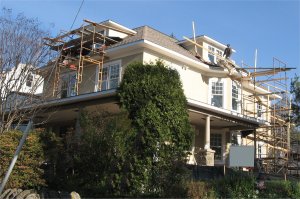 |
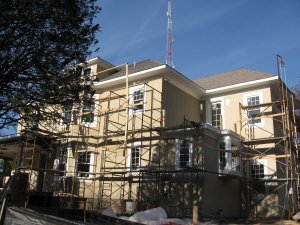 |
| Circa 1921 house has the old stucco stripped off and additions
built. House finished, we're taking down the scaffold. |
This is a big house. Side view shows we don't
use expansion joints. House looks like it may have been done in 1922. |
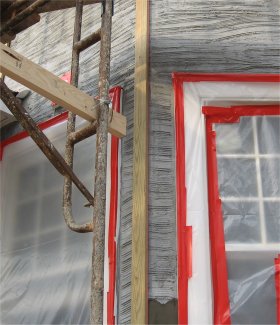 |
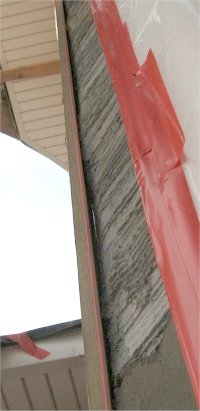 |
How we did the bay windows and odd angled arrises. (Arrises
are outside corners in plastering.) First a straight one by four is
tacked up (temporarily) in the dead center of the windows. This defines
the center of the arris. |
Here a string line (purple) is pulled to define the wall
thickness. Wall is filled to the string. |
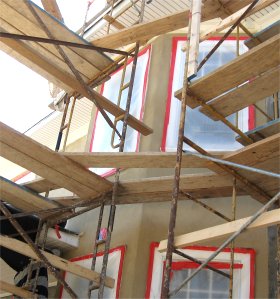 |
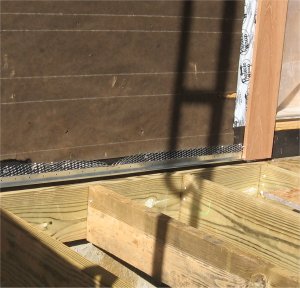 |
| Finished wall showing straight arris. |
Plaster stop is spaced 3/4" at the deck to allow
space for the flooring. This provides a neat transition from the stucco
to the floor. |
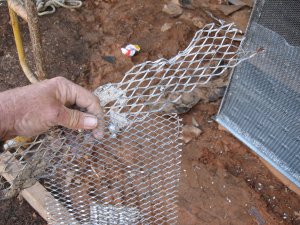 |
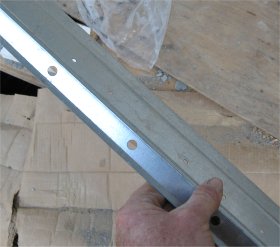 |
A piece of the old lath from 1921 (top) is compared to the new lath.
After over 80 years
the lath shows no sign of deterioration, proving again that cement
stucco with cement finishes preserves what is underneath if the mortar is thick enough, |
A close-up of the weep screed we use at the
bottom of the wall at he foundation. The weeps allow water to drain
freely out of the bottom of the wall. |







