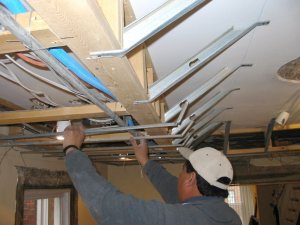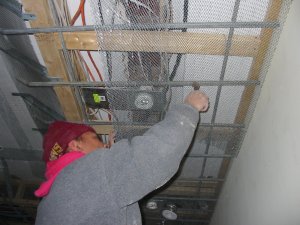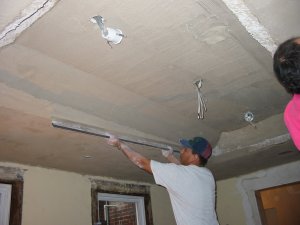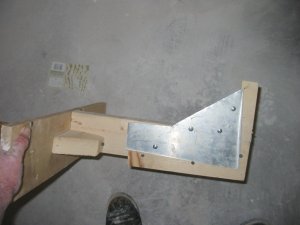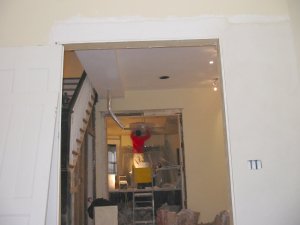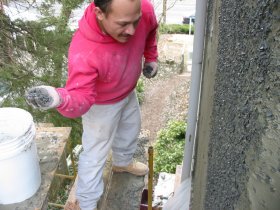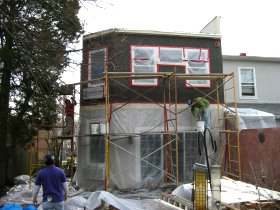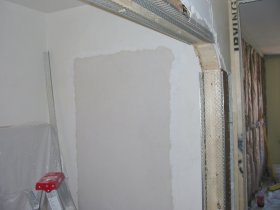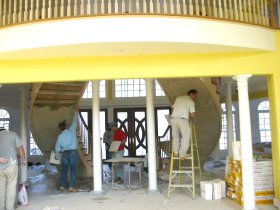
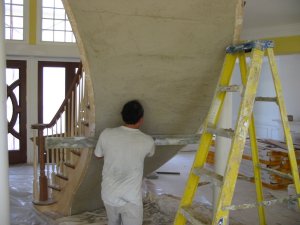
are done with metal lath and plaster.
Not only does the plaster conform to the curve, but the durability will protect the
ceilings from vibration from walking up and down the stairs
use sand plaster for the brown coat.
United States Gypsum says never use light weight aggregate on metal lath. It is too weak.
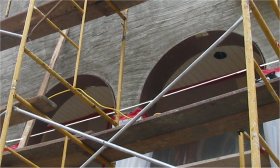
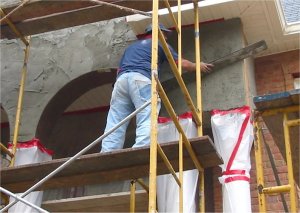
This is our secret trick. Please don't tell anyone.
the arches and the corner strip.
Later we take of the masonite and the corner strips and we have a straight wall, ready for the finish.
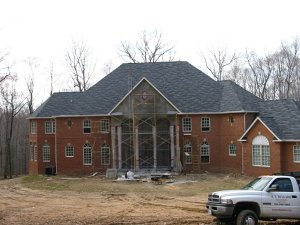
La Habra stucco color and real portland cement and sand.
We have about 6 things started and nothing finished. Please check back for the dramatic conclusion of this and other projects.
