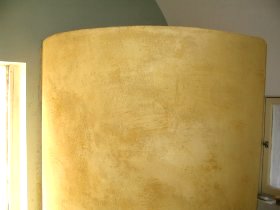
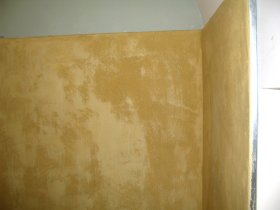 .
.The top was left flat in case someone wanted to use it for a shelf;
prior to plastering.
Random texture and color differences add
movement and depth to the completed work.
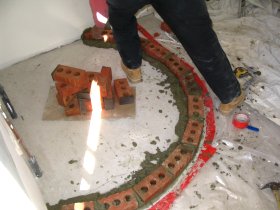
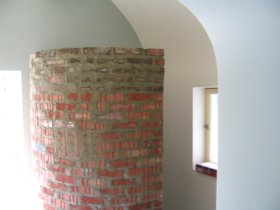
concrete floor.
require bracing to the ceiling. Bricks allowed a free standing wall. Also, mortar bonds well to the brick.
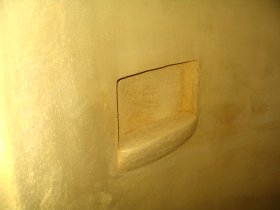
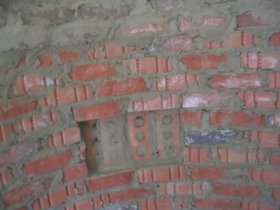
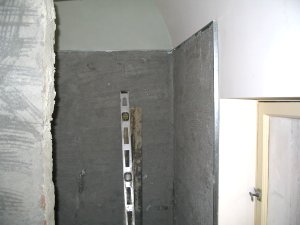
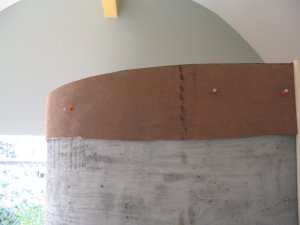
top is formed with strips of masonite.
I like using hilti pins instead of masonry nails.
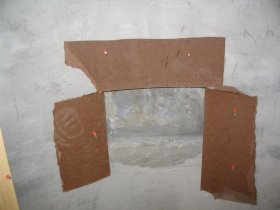
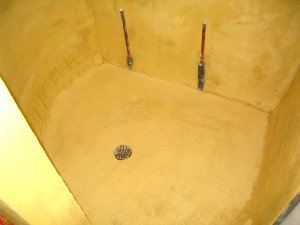
awaiting the finish coat.
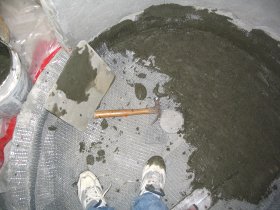
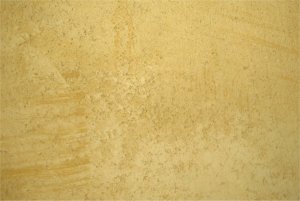
painted with a rubbery membrane material.
Here I put down metal lath and I am plastering the floor.
because it drags random pits and irregularities. I hope to more of these showers in the future