More stucco replaced on this 1928 house
in Washington, DC
Here's how we did it:
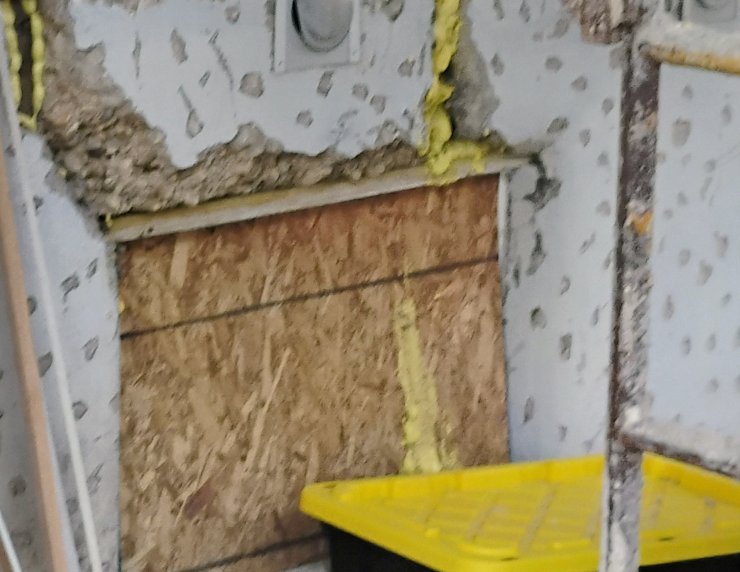
The homemade concrete over the window was buckling and crumbling.
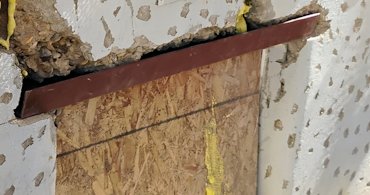
We cut out the sides and put in a steel lintel to support the concrete.
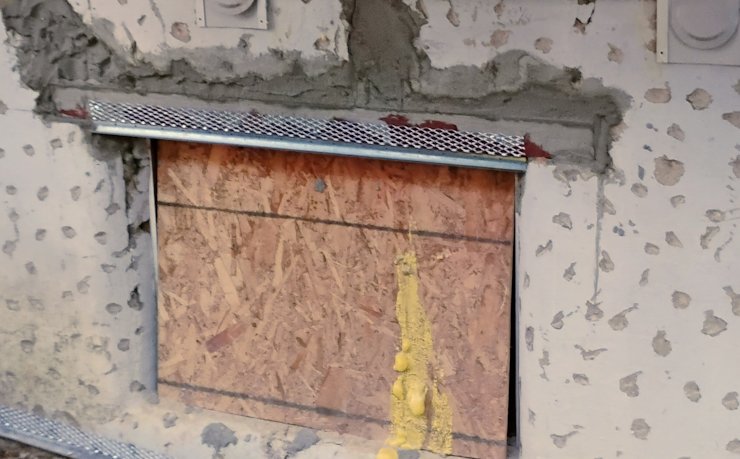
The lintel was mortared in place with our high strength mortar. We shot on a casing bead and metal lath.
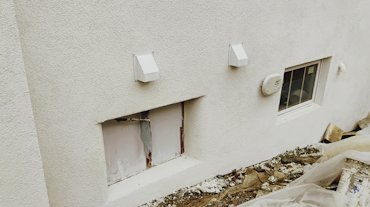
Fast forward to the finished wall. Basement is now seamless and will last longer than 99 years this time.
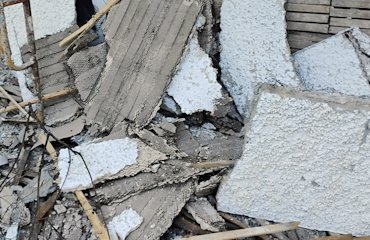
The original stucco was patched at least 8 times, judged by the different kinds of metal lath.
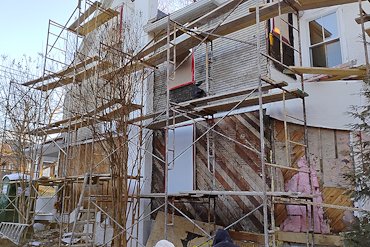
Tearing off the stucco revealed the top floor was wood clapboard siding and the bottom floor was pebble dash stucco. The basement had a float finish. There were three different finishes on three levels.
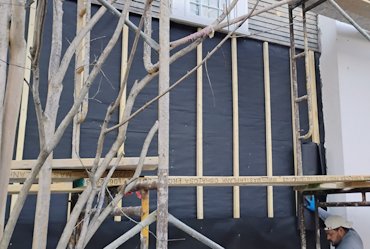
The bottom floor was furred up to bring the wall out to the same level.
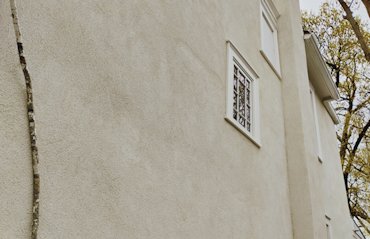
The whole wall now is one level for a true seamless appearance. No ugly control joints in the way.
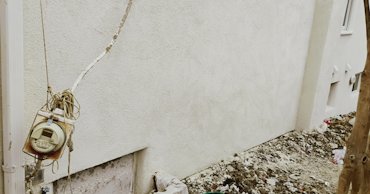
Basement is seamless and has my drainage weeps at the bottom.
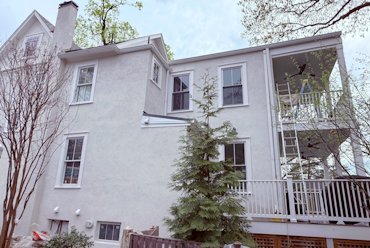
One of the beauties of stucco is the uniform, even look.
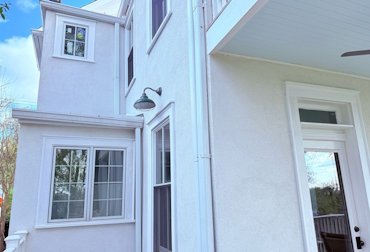
Someone painted the windows, and the house is like new, only better. Insulation was pumped in after we tore off the stucco.
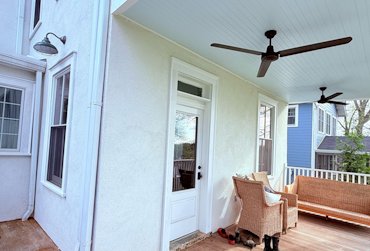
Cleaned up, packed up and off to other projects.











