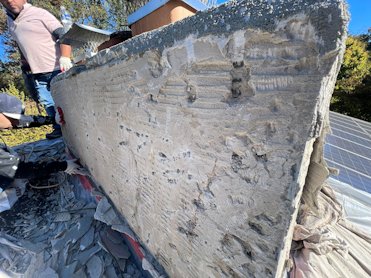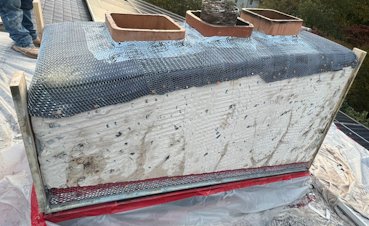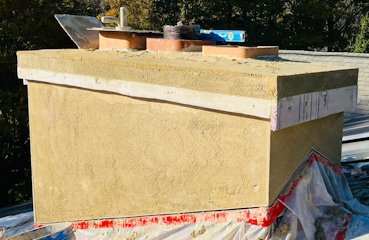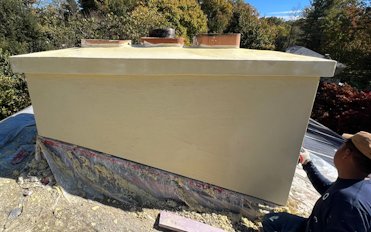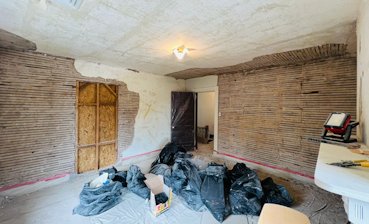
Stucco and plaster jobs in progress #177
Updated January, 2024 !
25th anniversary of jobs in progress !
Circa 1880 plaster restored in Shepherdstown, West Virginia
The oldest town in West Virginia

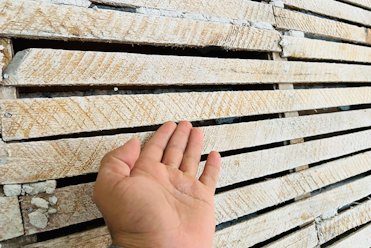
The 1880 wood lath was cut on a water powered sawmill. More info here: Stucco News-historic materials.`
⇉ SEE THE PAGE I MADE FOR THIS JOB HERE ! ⇇
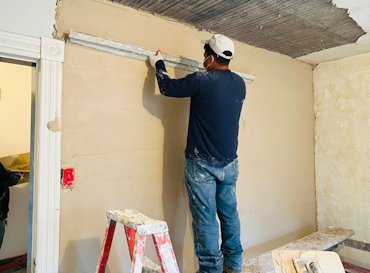
Brown coat is rodded off. Base coat plaster is hardwall and sand. Lightweight aggregates are too weak for use on metal lath.
⇉ LINK FOR MORE ABOUT THIS PROJECT ⇇
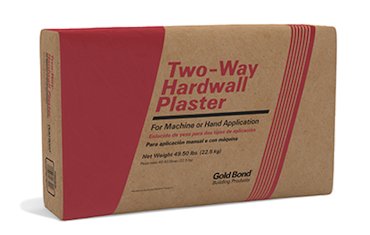
I had to go a long way to get hardwall. Hardwall and Red Top Gypsum plaster are no longer sold in the Washington area.
⇉ SEE THE PAGE I MADE FOR THIS JOB HERE ! ⇇

Our white mortar, that is, finish plaster is gauged on the mortar board. You may have seen how we do this on my YouTube channel here...`
⇉ SEE HOW WE DID IT HERE ⇇
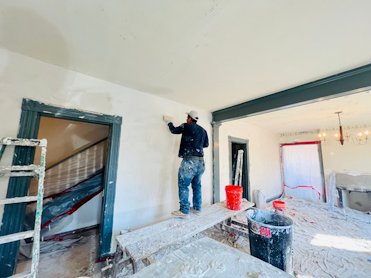
White coating living room and dining room.
⇉ SEE THE PAGE I MADE FOR THIS JOB HERE ⇇
A video clip of our finished project:
Toll Brothers chimney in Ashburn, Virginia
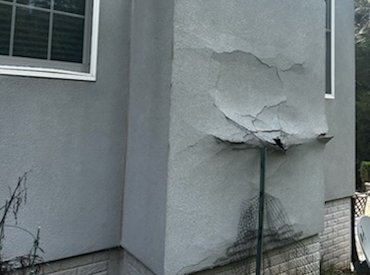
18 year old chimney is falling apart. Interior lath was used, paper thin one coat stucco, flashing was backwards, etc.
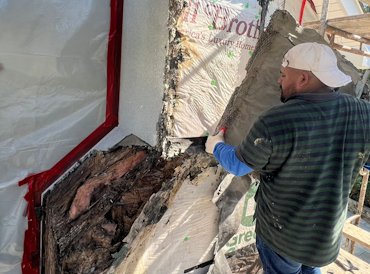
OSB sheathing was rotted out. The flashing on the roof was put on backwards, angling water into the chimney instead of away.
Rusty metal lath and paper thin one coat stucco is easily crumbled:

We replaced the rotted OSB and tore off the cardboard that said "Toll Brothers-America's luxury home builder". This chimney was featured in my chapter about chimneys here.
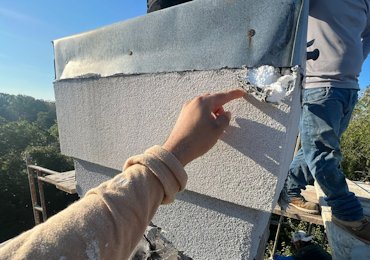
EIFS bands were used on top. Of course we replaced the bands with real cement mortar. The metal cap was angled into the EIFS causing deterioration. Stupidity is one resource the world will never run out of.
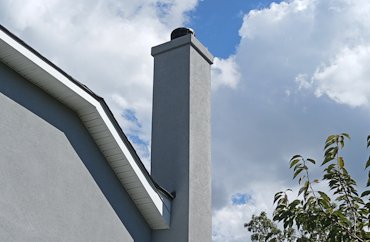
The finished chimney with our rubber membrane cap, REAL cement mortar band, flashing done well.
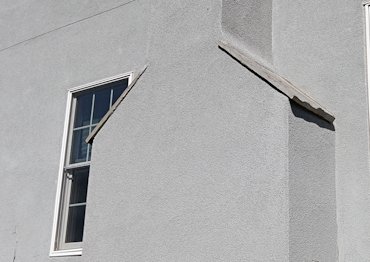
Our trademark stone chimney shoulders. The color matched exactly. The guy who mixed the color did an excellent job.
Real stucco replaced in Reston, Virginia

1970 townhouse had extensive rot due to lack of flashing over doors and windows and lack of a drip edge on the roof. The roof was replaced before we began. Less than 5 1970 dollars would have saved this townhouse.
⇉ SEE THE PAGE I MADE FOR THIS JOB HERE ! ⇇
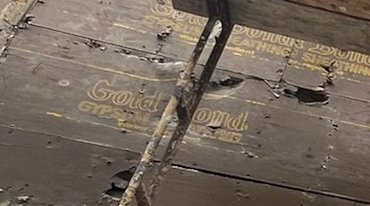
Walls were covered with gypsum sheathing in 1970. This shouldn't have passed inspection. At least the corners of the wall need to be braced with plywood or OSB.
⇉ CLICK FOR MORE ⇇
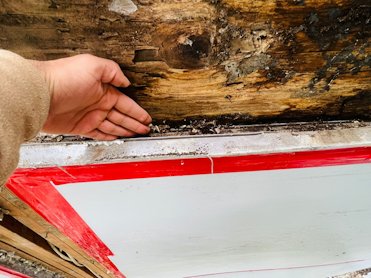
There was flashing over the doors, but it didn't go back behind the stucco. Flashing should go under the stucco, and not over the stucco. Flashing was butted to the stucco. Poorly placed flashing caused a lot of rot.
⇉ MORE INFO HERE ! ⇇
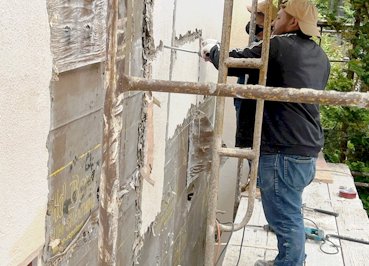
The original lath and stucco was very well done. We had to tear it off because the framing was rotted.
⇉ MORE ABOUT RESTON, VIRGINIA HERE ! ⇇
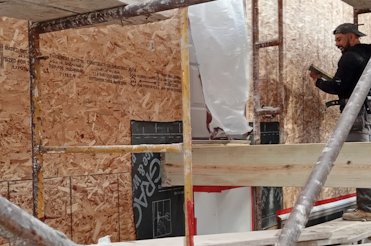
The walls we stripped were covered with new OSB. Note the ice shield arond the deck opening.
Carpentry was done by Beauchain Builders.
⇉ FOLLOW THIS LINK FOR MORE ! ⇇

Wall in the back finished.
⇉ SEE THE PAGE I MADE FOR THIS JOB HERE ! ⇇
Video of our finished project:
Chimney in Fairfax, Virginia
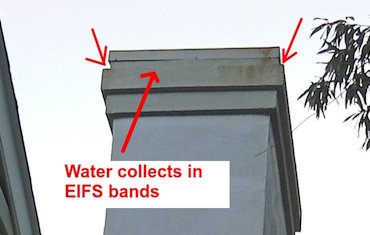
These EIFS bands at the top of chimneys absorb water and cause damage to chimneys.
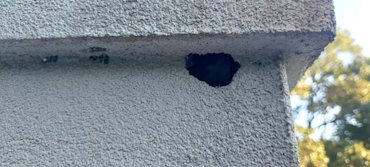
Holes are made in the styrofoam by woodpeckers looking for insect larvae in the wet framing lumber.
Note water running out of the screw holes into the EIFS band. Also, that the EIFS band is saturated.

Chimney had a cement basecoat and synthetic finish. We recoated the chimney.

